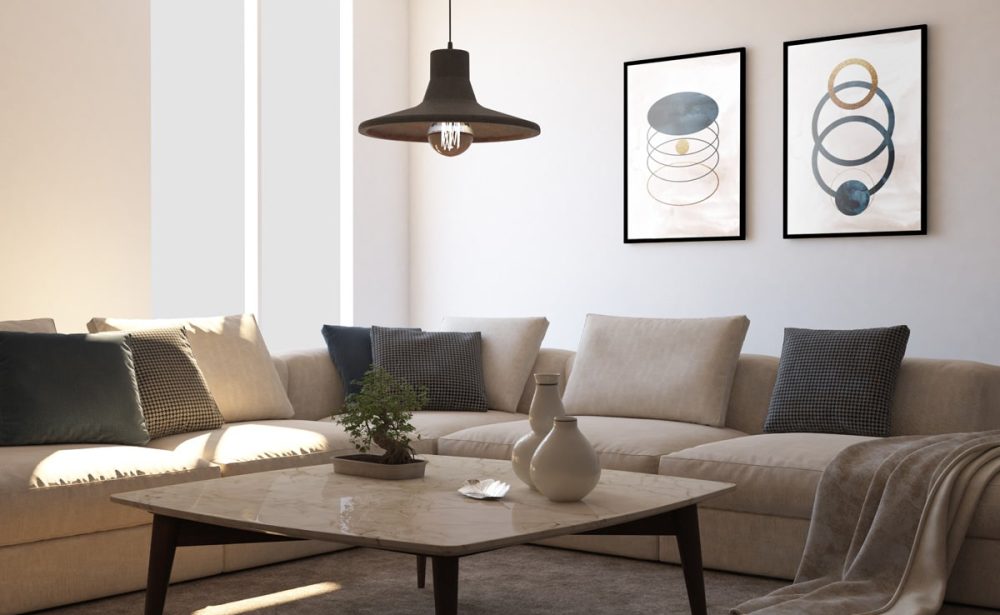Unlock the Potential of Your Space with 2D/3D Layouts
At Kristina Touch Design, we believe that every space tells a story, and the foundation of a beautifully designed interior begins with a well-thought-out layout. Our 2D/3D Layouts are the cornerstone of our design process, allowing us to visualize, plan, and perfect your space before a single piece of furniture is moved or a wall is painted.
What Are 2D/3D Layouts?
2D layouts provide a flat, bird’s-eye view of your space, offering a clear and precise blueprint of the room’s dimensions, furniture placement, and flow. Think of it as the skeleton of your design—a detailed map that ensures every element fits perfectly.
3D layouts, on the other hand, bring your vision to life. Using advanced design software, we create stunning, photorealistic renderings that allow you to “walk through” your future space. From the texture of the fabrics to the play of light and shadow, our 3D layouts give you a tangible sense of how your design will look and feel in real life.
Why Choose 2D/3D Layouts for Your Project?
Avoid costly mistakes by seeing exactly how furniture, decor, and architectural elements will fit and function in your space.
Get a clear understanding of the design concept before implementation, ensuring your vision aligns with the final result.
Experiment with different styles, colors, and layouts without the hassle of physically rearranging your space.
Save time and resources by finalizing every detail in the planning phase, ensuring a smooth and stress-free execution.

